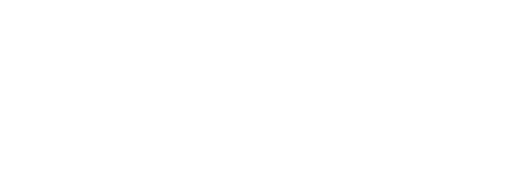[vc_row type=”in_container” scene_position=”center” text_color=”dark” text_align=”left” overlay_strength=”0.3″][vc_column column_padding=”no-extra-padding” column_padding_position=”all” background_color_opacity=”1″ background_hover_color_opacity=”1″ width=”1/1″][nectar_slider location=”About” full_width=”true” overall_style=”classic” desktop_swipe=”true” parallax=”true” slider_transition=”slide” button_sizing=”regular” slider_height=”450″][/vc_column][/vc_row][vc_row type=”full_width_background” bg_color=”#ffffff” scene_position=”center” text_color=”dark” text_align=”left” top_padding=”60″ bottom_padding=”60″ overlay_strength=”0.3″][vc_column column_padding=”padding-2-percent” column_padding_position=”all” background_color_opacity=”1″ background_hover_color_opacity=”1″ width=”1/2″][vc_column_text]
Sina Architectural Design is a Toronto based group of architects, builders, designers and supporting staff . It was founded in 2004 by the influential and published builder and architect Sina Sadeddin. The firm has established a national reputation as a leading design firm with extensive and varied experience in both public and private commissions. The firm is recognized for creating innovative and environmentally conscious infrastructure that is individually tailored to each client and great for the community.
Sina Sadeddin received his Bachelor of Architectural Science from Ryerson University and his Interior Design certificate from the International Academy of Design and technology. The firm is also a member of Tarion. Mr. Sadeddin is well known for his inventive use of space, light and natural materials. With over two decades in the field of architecture, Sina Sadeddin applies a wide range of principles to his work in order to create sustainable and efficient infrastructure that is also tasteful and timeless.
[/vc_column_text][/vc_column][vc_column column_padding=”no-extra-padding” column_padding_position=”all” background_color_opacity=”1″ background_hover_color_opacity=”1″ width=”1/2″][divider line_type=”No Line” custom_height=”30″][image_with_animation image_url=”539″ alignment=”” animation=”Fade In”][/vc_column][/vc_row][vc_row type=”in_container” scene_position=”center” text_color=”dark” text_align=”left” overlay_strength=”0.3″][vc_column column_padding=”no-extra-padding” column_padding_position=”all” background_color_opacity=”1″ background_hover_color_opacity=”1″ width=”1/1″][nectar_slider location=”About 4 – Purple Architecture Plan” full_width=”true” overall_style=”classic” slider_transition=”slide” button_sizing=”regular” slider_height=”240″][/vc_column][/vc_row][vc_row type=”full_width_background” scene_position=”center” text_color=”dark” text_align=”left” top_padding=”40″ bottom_padding=”40″ overlay_strength=”0.3″][vc_column column_padding=”no-extra-padding” column_padding_position=”all” background_color_opacity=”1″ background_hover_color_opacity=”1″ width=”1/1″][vc_column_text]
We always take the necessary steps in considering every detail and element to ensure the design showcases every aspect of the final product, whether it be a luxury custom home or a 60 floor condominium with mixed-use commercial space. Each client has their own specific timeline and expectations, that is why the process of workflow is always initiated by the client and then thoroughly assessed. Once a timeline is outlined and the site plan is approved the working drawings begin. The working drawings are the site plan, plans, reflected ceiling plans, wall sections and other necessary project details. Each project is a process of constant collaborative exchange between firm and client from initial inquiry to well beyond project completion. To ensure the successful completion of every project, our president is directly involved and oversees every project through from start to finish.
We bring a diverse portfolio with LEED certified buildings and decades of experience in commercial, industrial, recreational, educational, residential and retail architecture. The bulk of our portfolio, but not limited to, is made up of luxury custom homes and condominium developments. We connect on a personal level with all of our projects from initial concept and planning through design, construction, and commissioning. We are versed in all fields of architecture, including interior design, urban planning, landscape design, product design, construction, development, financial planning, research and development.
[/vc_column_text][/vc_column][/vc_row][vc_row type=”in_container” scene_position=”center” text_color=”dark” text_align=”left” top_padding=”30″ overlay_strength=”0.3″][vc_column column_padding=”no-extra-padding” column_padding_position=”all” background_color_opacity=”1″ background_hover_color_opacity=”1″ width=”1/1″][/vc_column][/vc_row][vc_row type=”in_container” scene_position=”center” text_color=”dark” text_align=”left” top_padding=”10″ overlay_strength=”0.3″][vc_column column_padding=”no-extra-padding” column_padding_position=”all” background_color_opacity=”1″ background_hover_color_opacity=”1″ width=”1/1″][nectar_blog layout=”masonry-blog-fullwidth” category=”all” load_in_animation=”none” posts_per_page=”3″][/vc_column][/vc_row]
